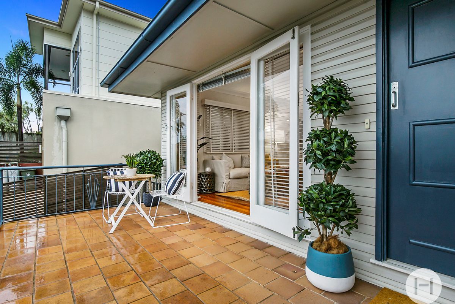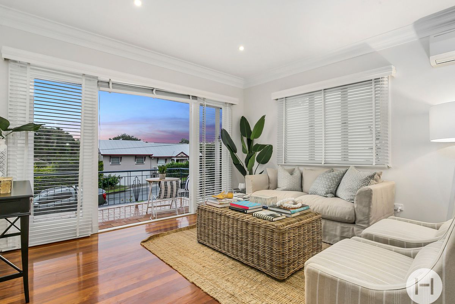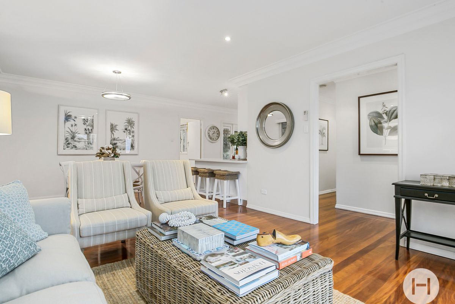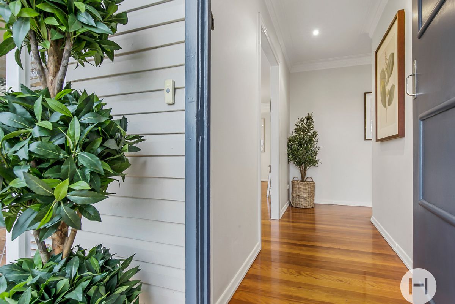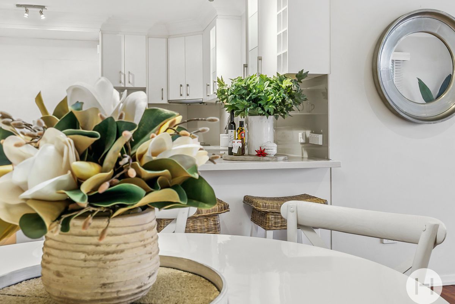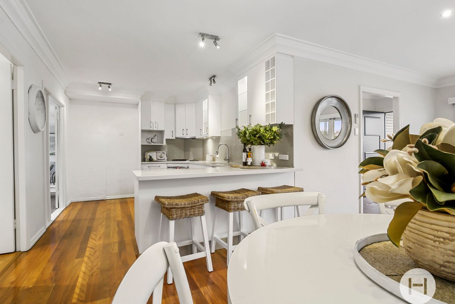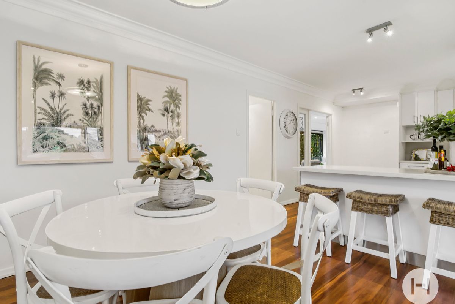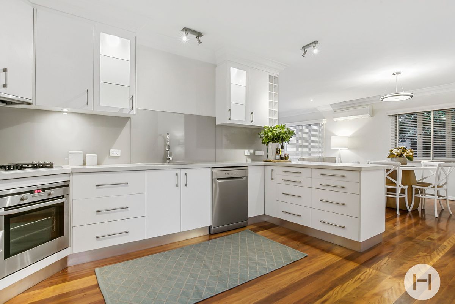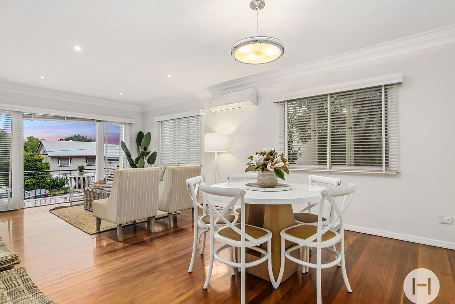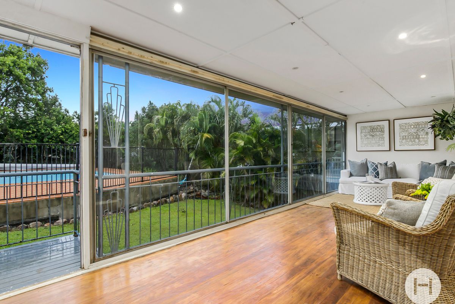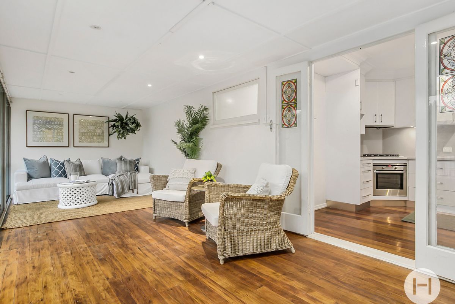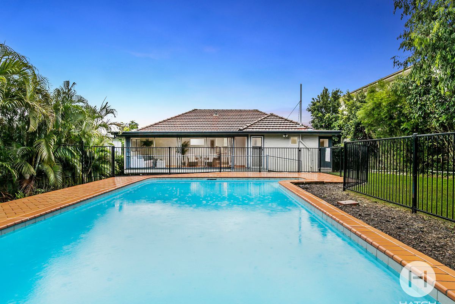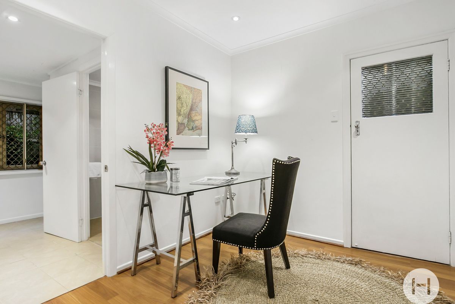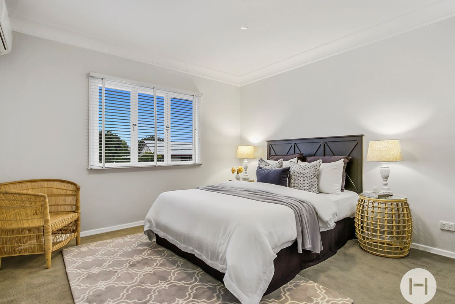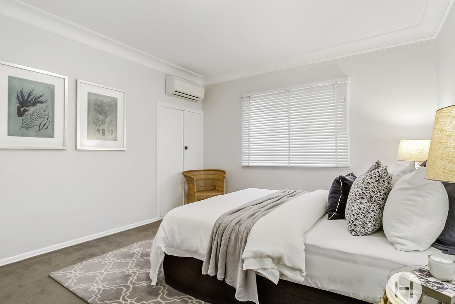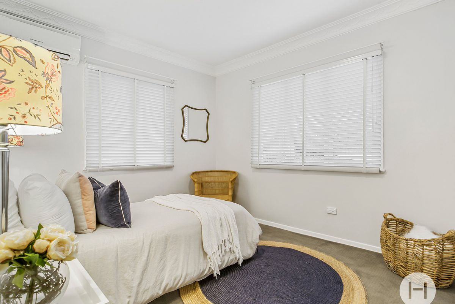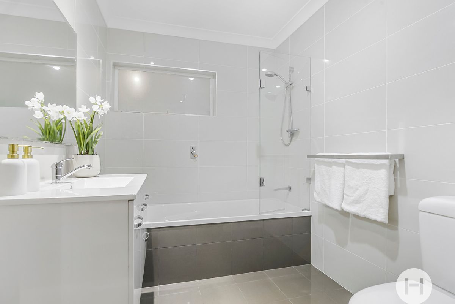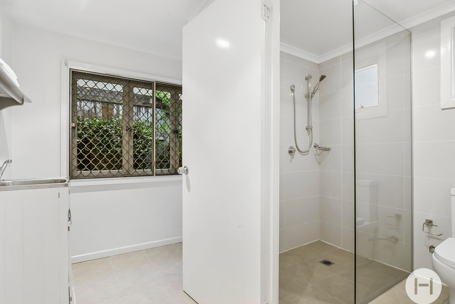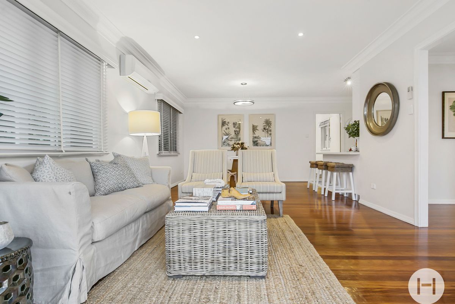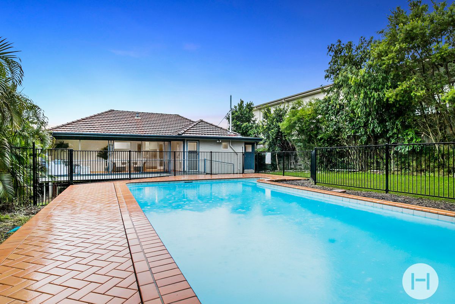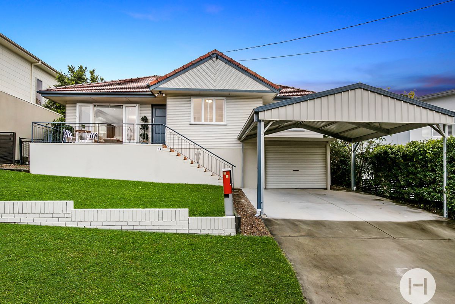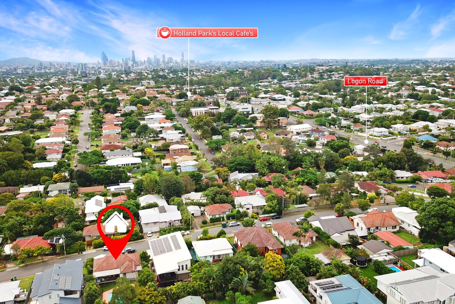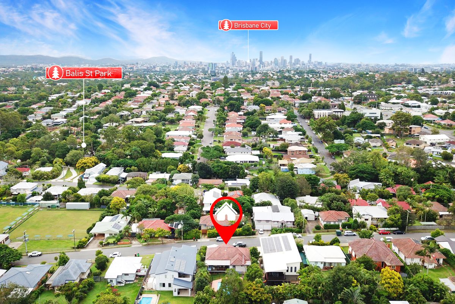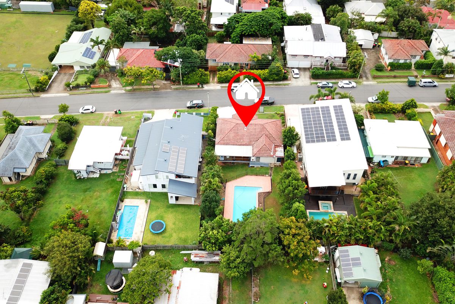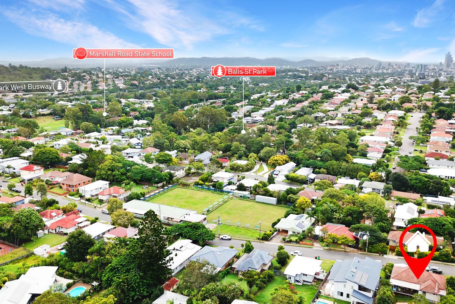- Bedrooms 3
- Bathrooms 2
- Car Spaces 3
- Land Size 713 Square metres
Description
Sold in 5 Days!
A statement of contemporary charm beckons on this slightly elevated 713m2 block in beautiful Holland Park West. Warm, welcoming and infused with interiors that embrace natural light, it spoils you with a sleek kitchen and choice of two living areas. The open plan lounge and dining zone is an inviting place to relax, with the sunny family room fringed in full-height glass to capture uninterrupted views of the pool. In fact, it’s the perfect place to sit and watch the kids indulge in some aquatic fun and enjoy views of your tropical garden and backyard.
Equipped with three generously sized bedrooms, each is cooled by air-conditioning. They also perfectly blend old and new, with decorative cornices combining with an on-trend colour palette. Both bathrooms are modern and adorned with full-height tiling, plus a study delivers a promise of privacy if working from home. Other features include parking for three cars, a quaint front verandah and ramps for easy access.
Situated within easy walking distance to local schools and with ample access to public transport (including the nearby Holland Park Busway), this ensures it’s just a short commute to the city, under 10km away. You’ll also benefit from being central to Garden City Shopping Centre, local cafes, restaurants and hospitals, plus on weekends enjoy a picnic, bushwalk or bike ride through the scenic Toohey Forest Park.
Undoubtedly an inviting family home, this one won’t last long – act now and arrange your inspection today.
Property Specifications:
• Warm, welcoming 3 bed, 2 bath family home on a slightly elevated 713m2 block
• Infused with contemporary charm and interiors which embrace natural light
• Sleek kitchen, open plan lounge and dining zone + sunny family room with uninterrupted views of the pool
• Generously sized bedrooms with decorative cornices, on-trend colour palettes and air-conditioners
• Two modern bathrooms with full-height tiling, one is combined with an internal laundry
• Large pool in the backyard, plus tropical gardens and a lawn area for kids and pets to play
• Study, parking for three cars, a quaint front verandah and ramps for easy access
• Easy walking distance to local schools and under 10km to the CBD
• Ample access to public transport (including the nearby Holland Park Busway)
• Central to Garden City Shopping Centre, local cafes, restaurants, parks and hospitals
We look forward to seeing you at the open home this Saturday!
This will not last!
Heating & Cooling
- Split-System Air Conditioning
Outdoor Features
- Swimming Pool - In Ground
Indoor Features
- Built-in Wardrobes
- Dishwasher
- Floorboards
- Study
- Workshop


