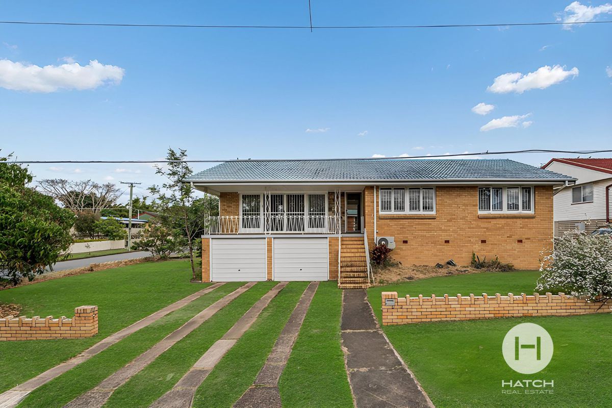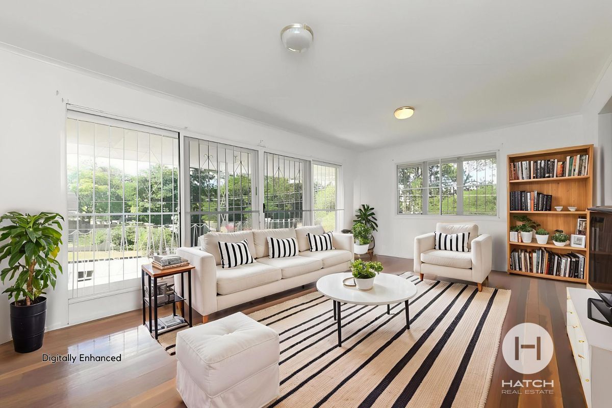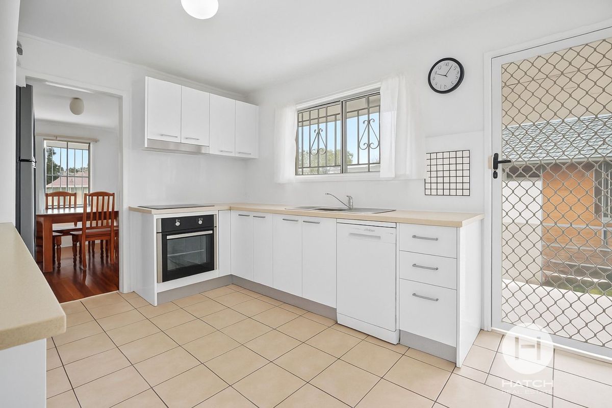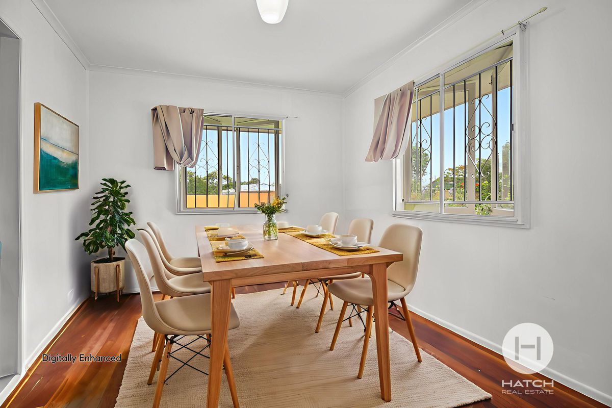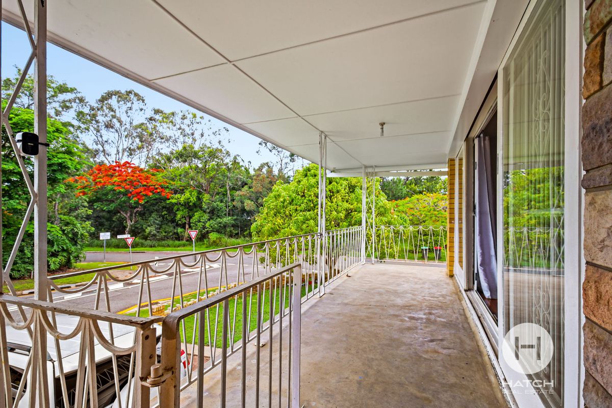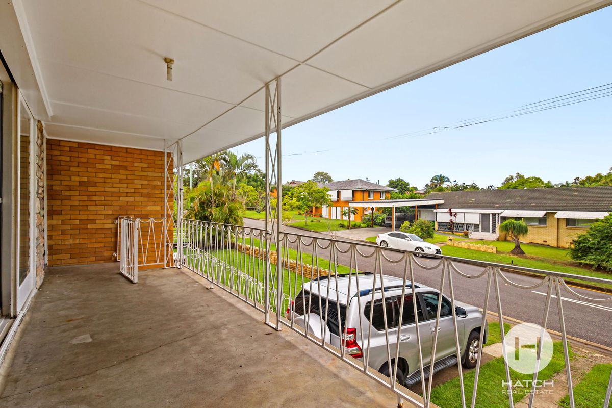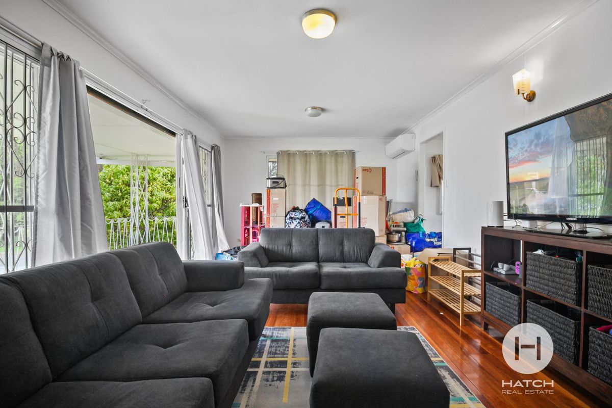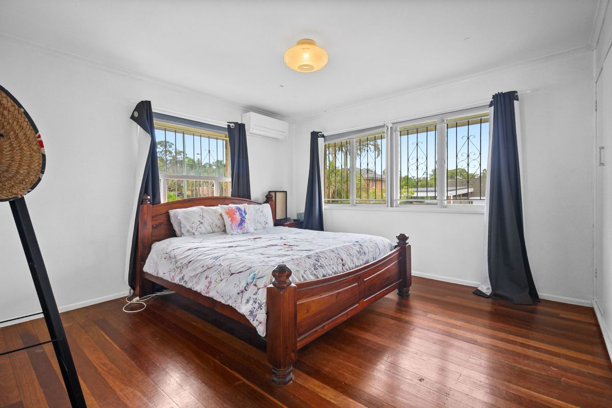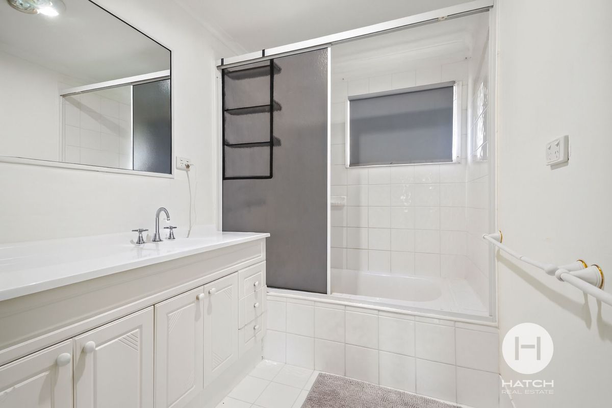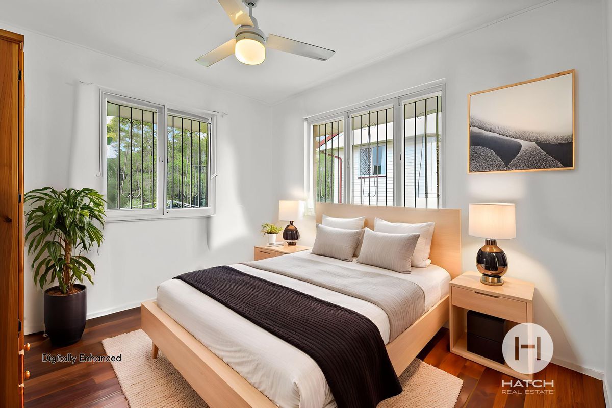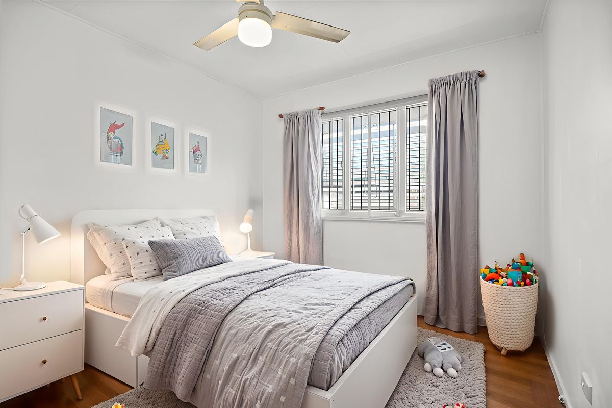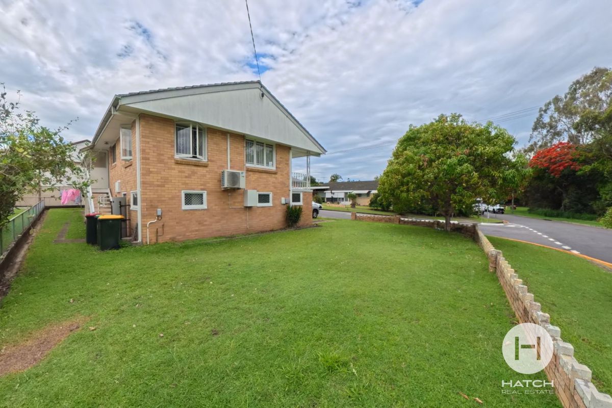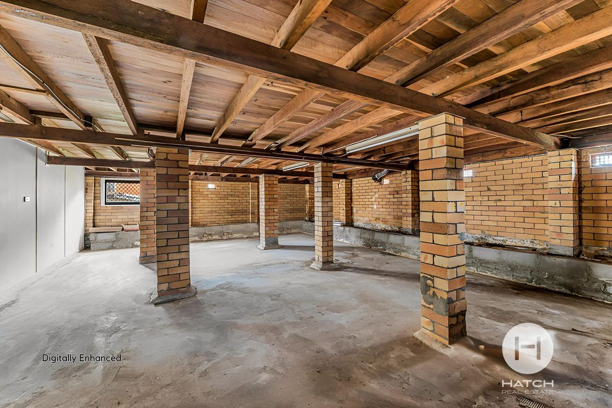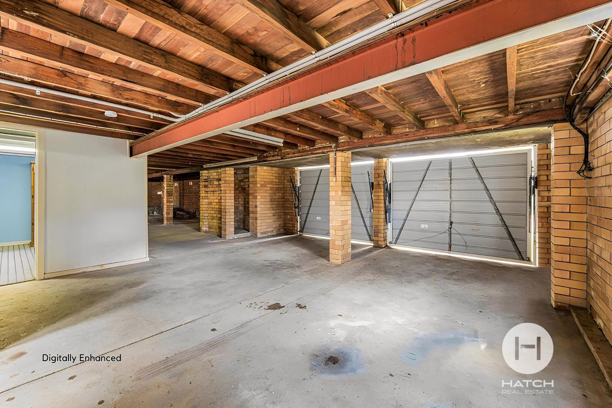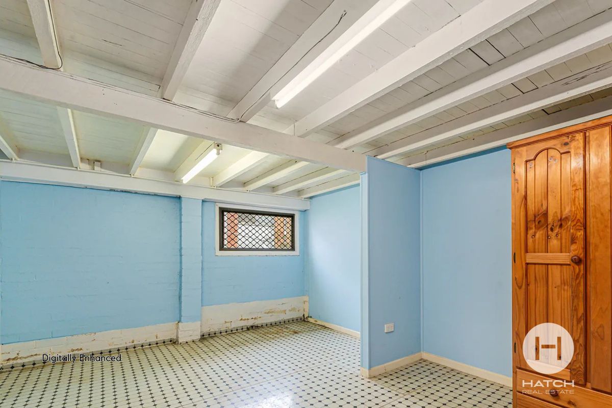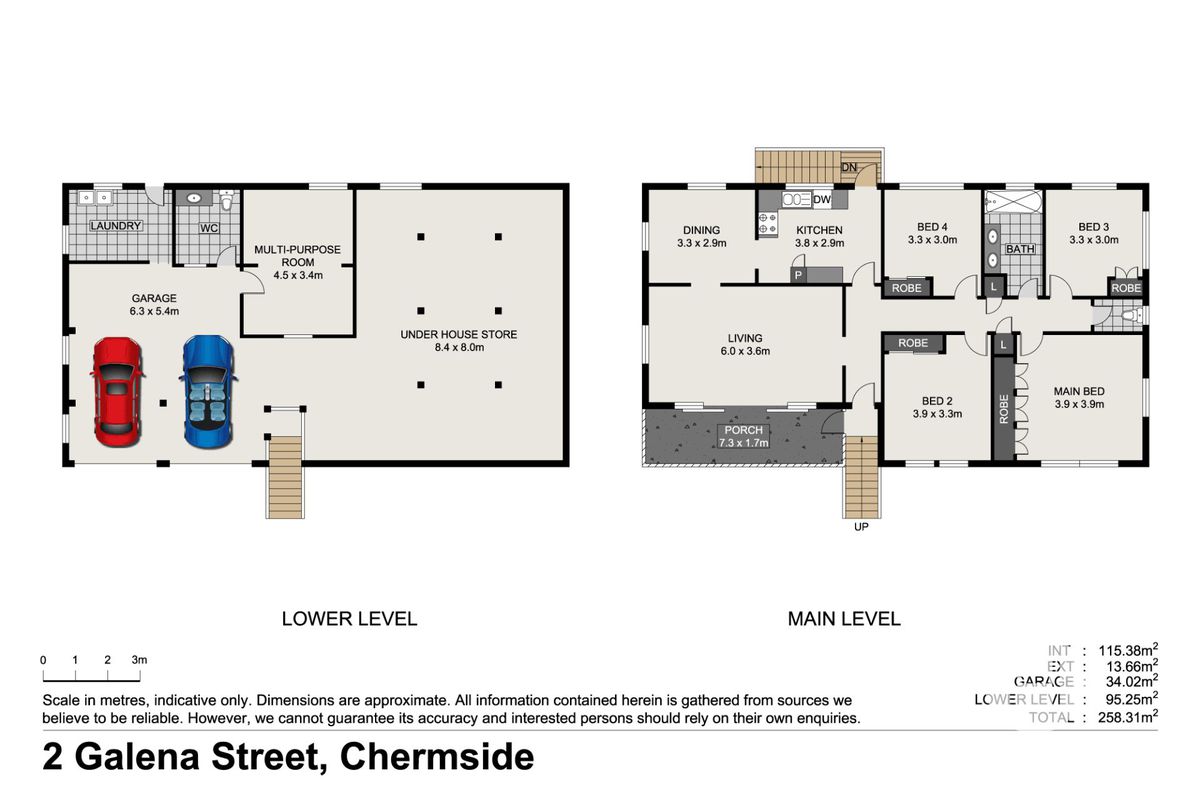- Bedrooms 4
- Bathrooms 1
- Car Spaces 2
- Land Size 526 Square metres
Description
Break Lease – Available from 9th December
Rent: $700/week until 28 April 2026, then $750/week thereafter
A well-maintained, generous family home positioned on a 526m² corner block — perfect for those seeking comfort, convenience, and plenty of space in a highly sought-after neighbourhood.
✅ What’s Included / Property Features:
- 4 spacious bedrooms (3 with built-in wardrobes, 4th with wardrobe)
- Updated kitchen with dishwasher, pantry, ample storage and bench space
- Main bathroom with shower-over-bath, dual vanity, heating lamps and exhaust
- Air-conditioning in the living room, master bedroom and second bedroom (3 units total)
- Bright, spacious living room opening to the east-facing balcony
- Separate dining room
- Hardwood timber flooring throughout
- Double lock-up garage with additional storage rooms/utility room
- Security bars throughout
- Laundry located in the garage
- Solid brick & tile construction on a practical 526m² corner block
🏠 Extra Home Highlights:
- Quiet, family-friendly neighbourhood
- Plenty of internal space for families or sharers
- Well-maintained home with great natural light
- Downstairs storage rooms offering flexibility
📍 Location Benefits:
- Walk to Westfield Chermside
- Close to bus stops, parks, and local schools
- Easy access to major transport routes
- Within minutes of local shops, dining, and recreation
This home is ideal for families or professionals looking for a spacious, comfortable property in an ultra-convenient area.
💲 Rent & Lease Details:
⚠️ Break Lease Notice
- Rent is $700/week until 28 April 2026, then $750/week thereafter
- Bond: 4 weeks’ rent payable on signing
- Water usage charges apply
Applications are accepted via realestate.com.au (REA Apply) or through the Hatch Real Estate website.
📅 Inspections
To view the home or arrange a private inspection, send us a message with your availability and our team will work with your schedule.
⚠️ Disclaimer
Some photos may be digitally enhanced for presentation purposes. Fixtures, furnishings, and finishes may vary from the actual property. All information is provided in good faith; prospective tenants should rely on their own inspections and enquiries.
Heating & Cooling
- Split-System Air Conditioning
Outdoor Features
- Secure Parking
Indoor Features
- Built-in Wardrobes
- Dishwasher
- Floorboards

