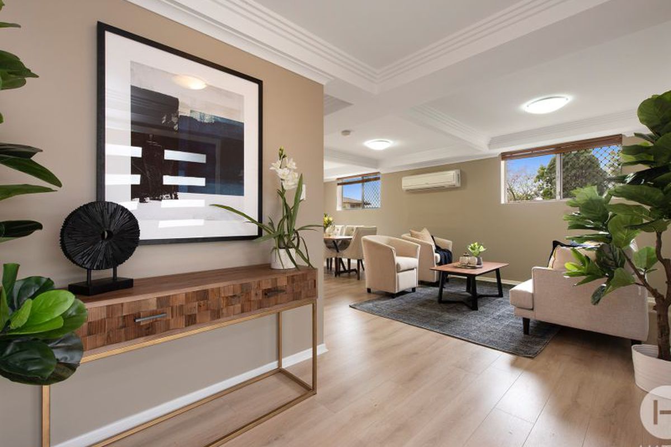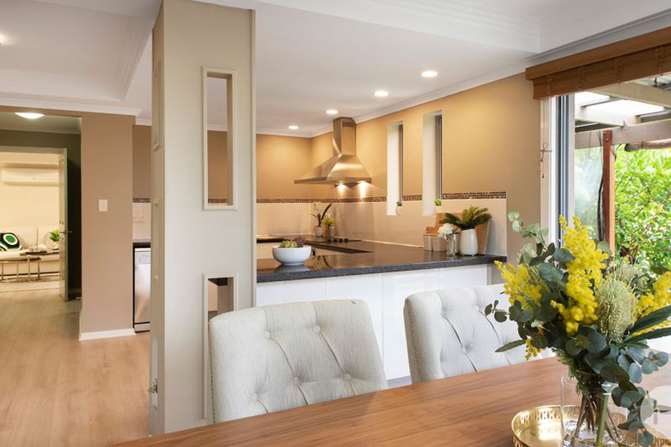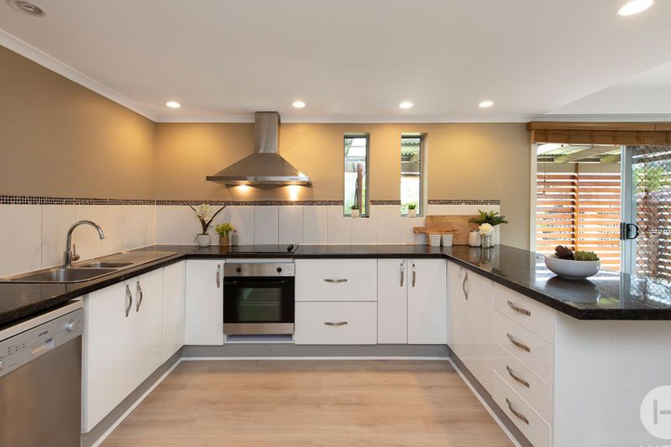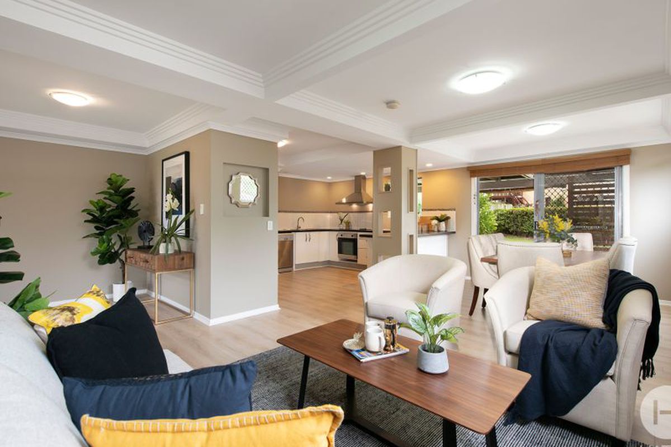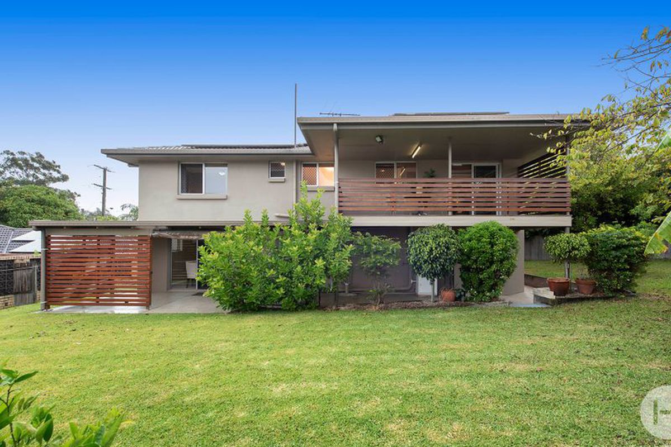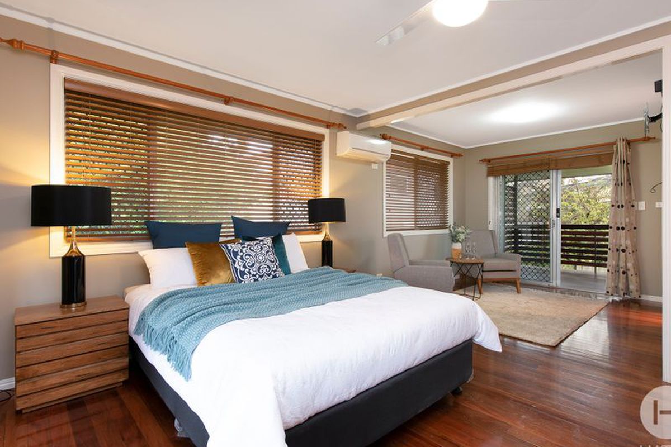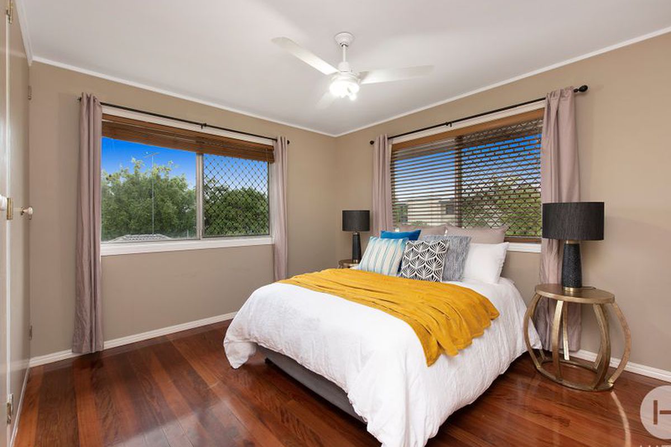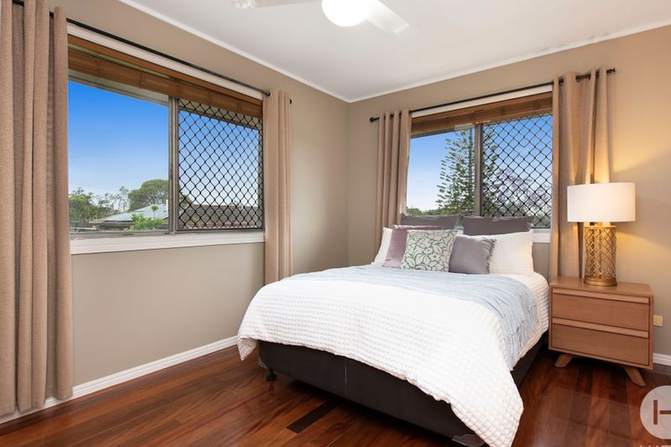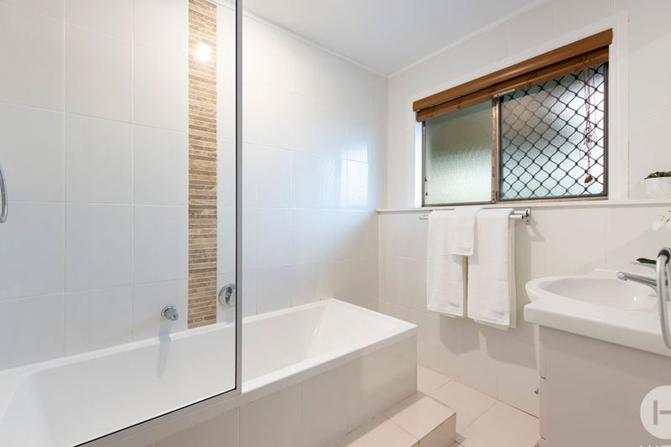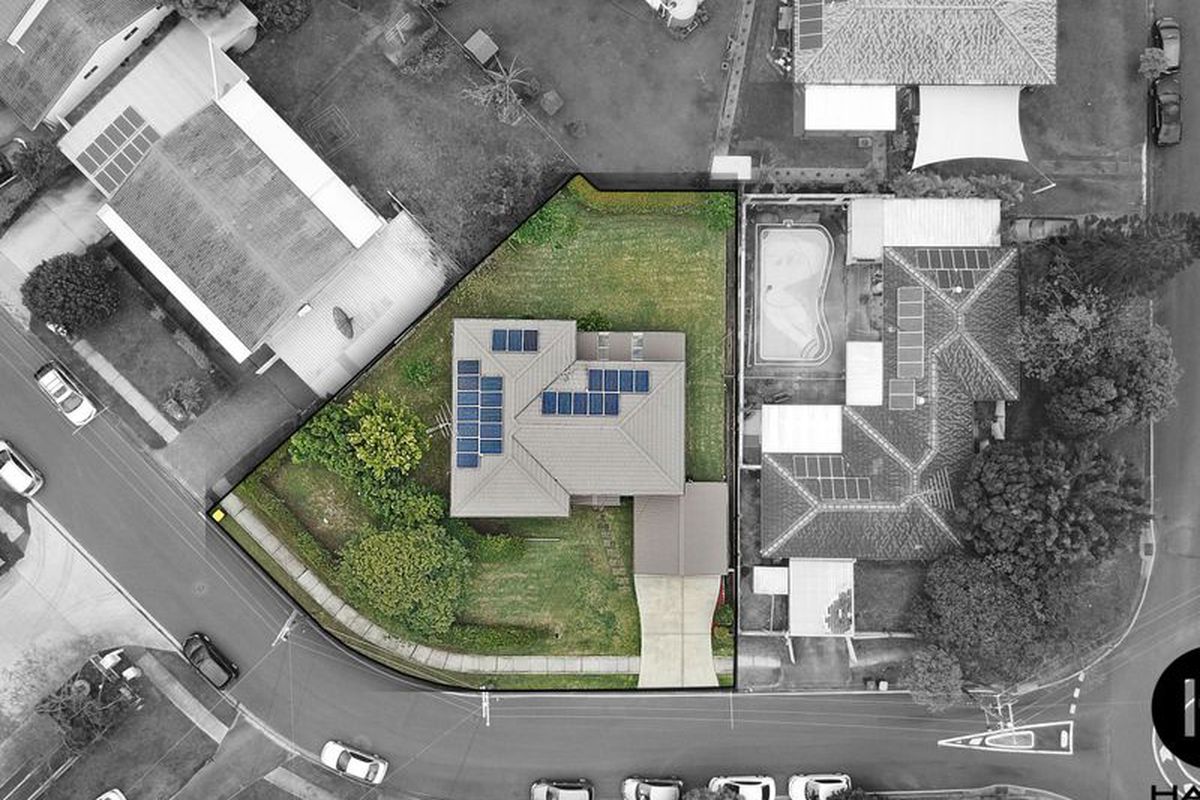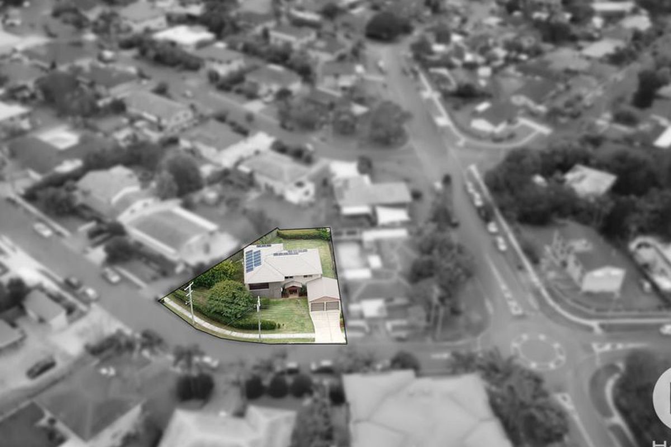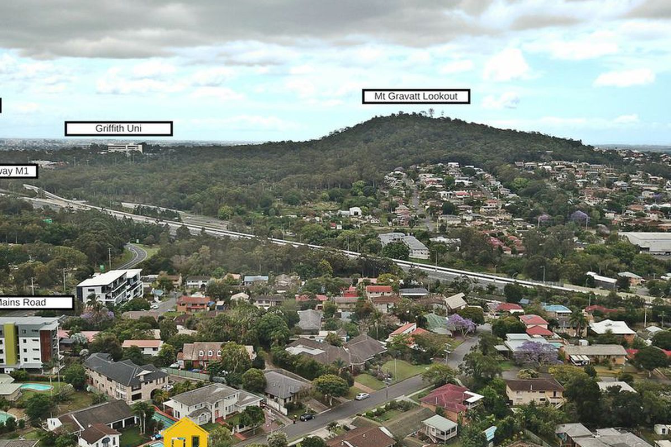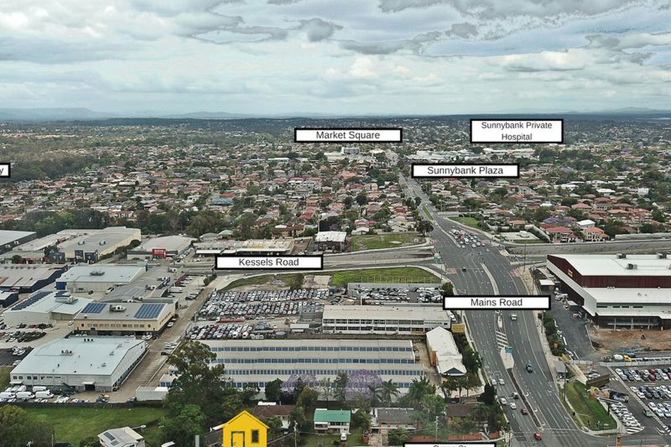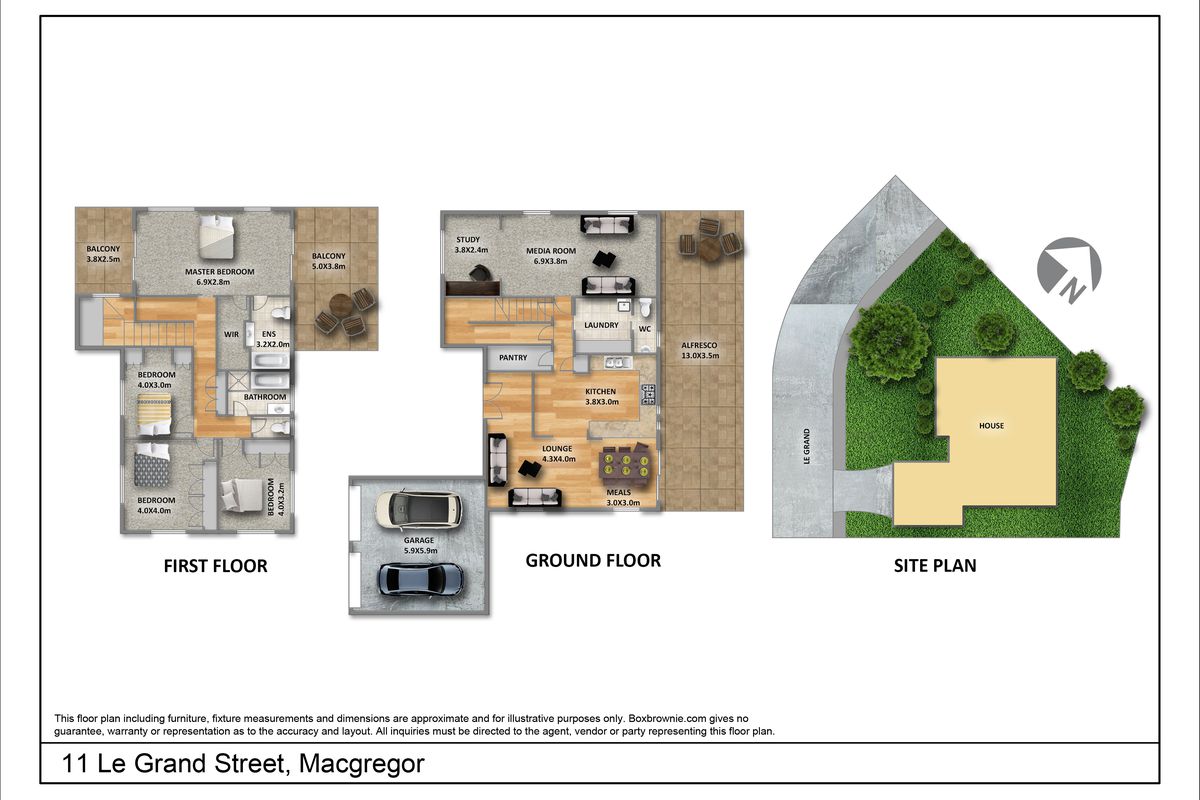- Bedrooms 4
- Bathrooms 2
- Car Spaces 2
- Land Size 723 Square metres
Description
This sprawling double story home occupies 723m of blue chip land in one of Brisbane's most sought-after positions. Indulgent in space and design, it presents a rare opportunity to own an impressive home in a position that will suit anyone that needs access to the city.
Elegantly refurbished and enhanced with the finest quality fittings, crispy neutral tones, contemporary lines and gleaming newly installed timber look floors.
Timber doors open up the home, creating a seamless integration between indoors and out while allowing natural light to reflect off the timber flooring. This includes a centrally located, impressive kitchen complete with granite bench tops, stainless steel appliances and sleek cabinetry.
The 4 upstairs bedrooms are very ambient, hosting glorious elevated views and warm timber flooring. This includes a generously-sized master suite boasting polished timber floors, walk-in robe and private ensuite & the bonus of your own private front and rear balcony.
The wow' factor of this home extends beyond the internal areas with low maintenance gardens that have been expertly landscaped. From long rear patio area to the big backyard there is ample room to live and grow while enjoying the exclusive and private surrounds.
Other outstanding features include a home office, Media Room, Family Room, DLUG with remote, Walk in Pantry, Solar Panels and the property faces South.
So Practical so liveable so private, this stunning residence takes root in Brisbane's sought-after suburb of Macgregor just 12 kilometres outside of the CBD. With direct access to Kessels Rd, it couldn't be easier to enjoy a vibrant inner city lifestyle on the city fringe with the spoils of Garden City & Sunnybank Plaza at your fingertips.
11 Le Grand St, Macgregor Feature's
Upstairs
4 Bedrooms - all with timber floors and built in robes
2 Bathrooms + Separate Toilet
Polished Timber Floors
Master Bedroom with Walk In Robe + Renovated Ensuite & private Front & Rear Balcony
Study Nook
Downstairs
Renovated Kitchen with Stainless Appliances + Dishwasher
Granite Bench Tops
Breakfast Bar
Walk In Pantry
Side by Side Fridge Space
Air Conditioning
Media Room
Lounge Room
Meals area
723m Block
Patio
Double Lock Up Garage + Remote
Laundry
Powder Room / 3rd Toilet
HOUSE / ROOM MEASUREMENTS (approx sizes)
GARAGE - 5.9m X 5.9m
LOUNGE - 4.3m X 4m
MEALS - 3m X 3m
KITCHEN - 3.9m X 3m
MEDIA ROOM - 6.9m X 3.8m
STUDY - 3.8m X 2.4m
MASTER BEDROOM - 6.9m X 3.8m
ENSUITE - 3.2m X 2m
MASTER BEDROOM FRONT BALCONY - 3.8m X 2.5m
MASTER BEDROOM REAR BALCONY - 5m X 3.8m
BEDROOM 2 - 4m X 3m
BEDROOM 3 - 4m X 4m
BEDROOM 4 - 4m X 3.2m
BATHROOM - 2.4m X 2m
ALFRESCO - 13m x 3.5m
BLOCK SIZE - 723m2
Could this be your new home? Organize your inspection with Howard Tsang today on 0411 123 682. We look forward to seeing you at the property soon!
All information contained herein is gathered from sources we consider to be reliable. However we cannot guarantee or give any warranty about the information provided and interested parties must solely rely on their own enquiries.
Show MoreHeating & Cooling
- Split-System Air Conditioning
Outdoor Features
- Balcony
- Remote Garage
- Fully Fenced
- Secure Parking
Indoor Features
- Built-in Wardrobes
- Rumpus Room
- Dishwasher
- Floorboards
- Study
Eco Friendly Features
- Solar Panels


