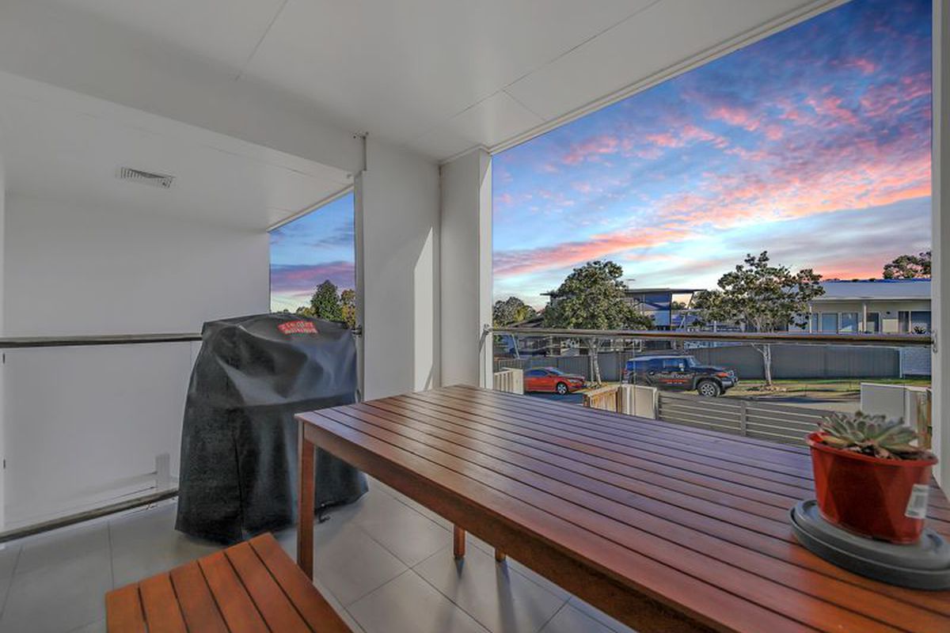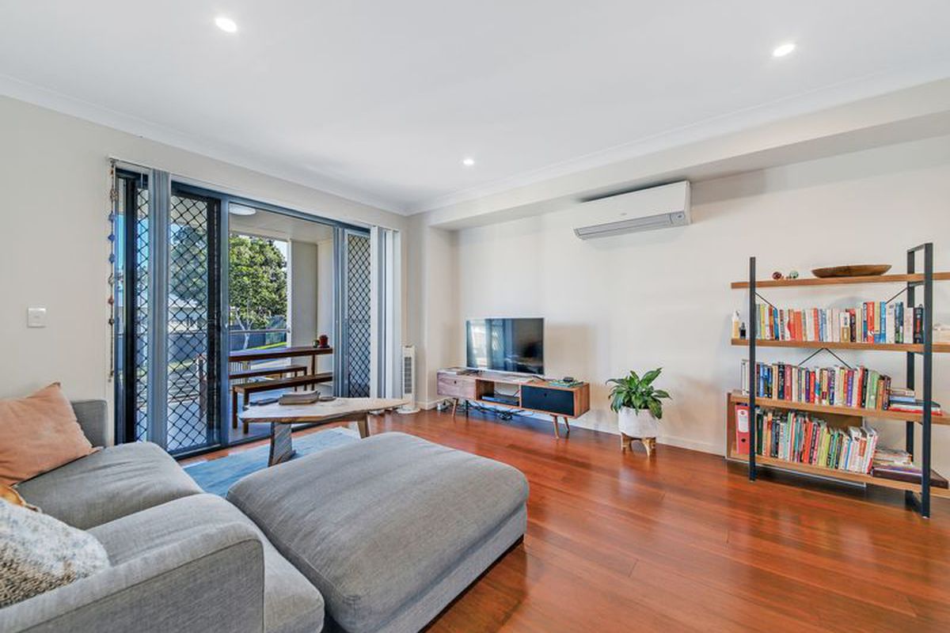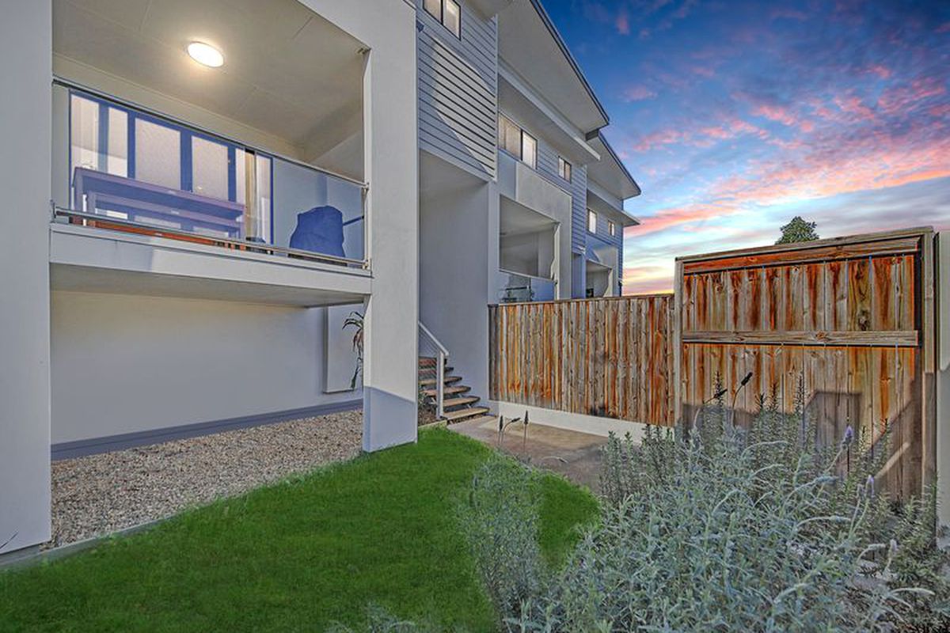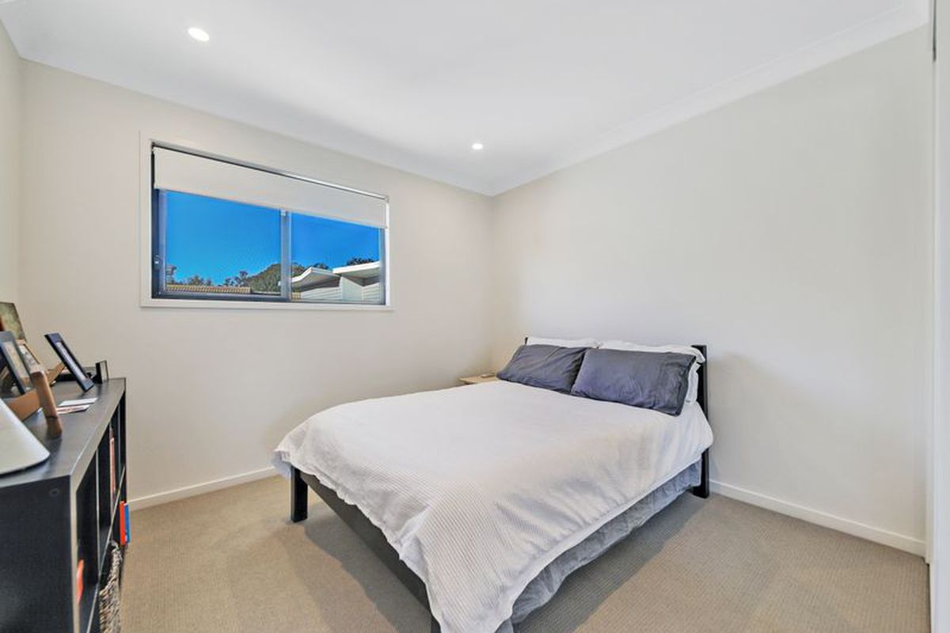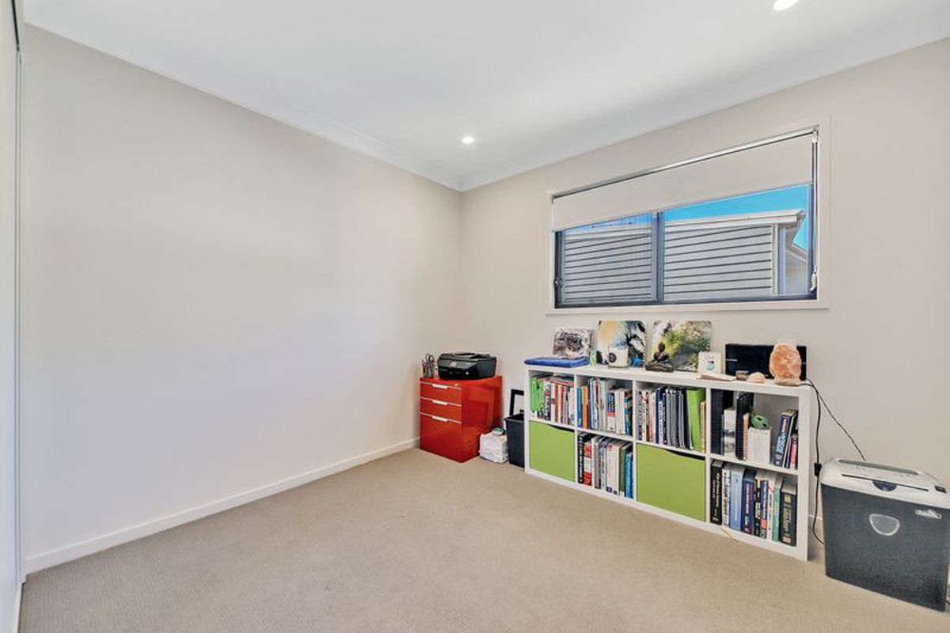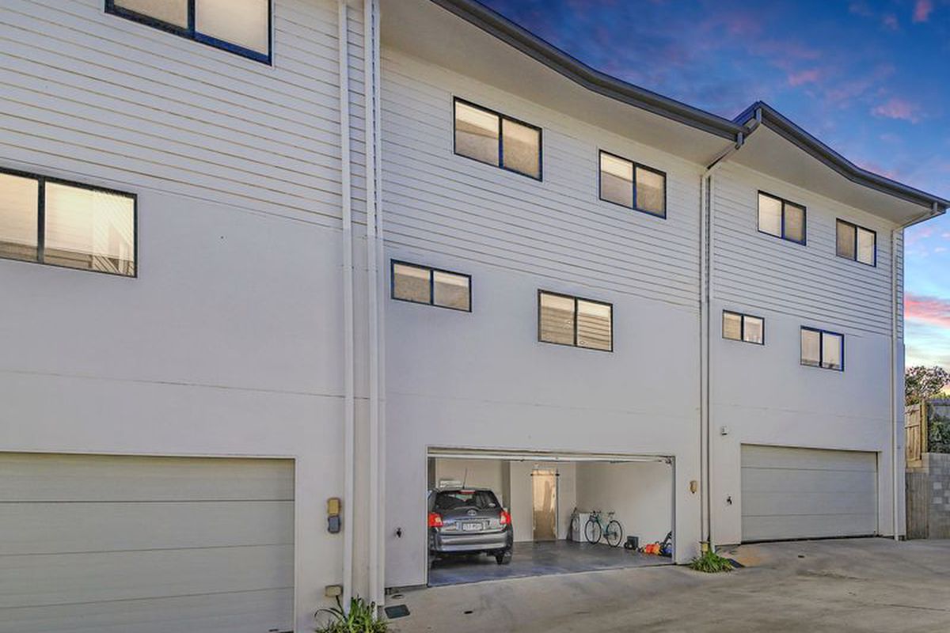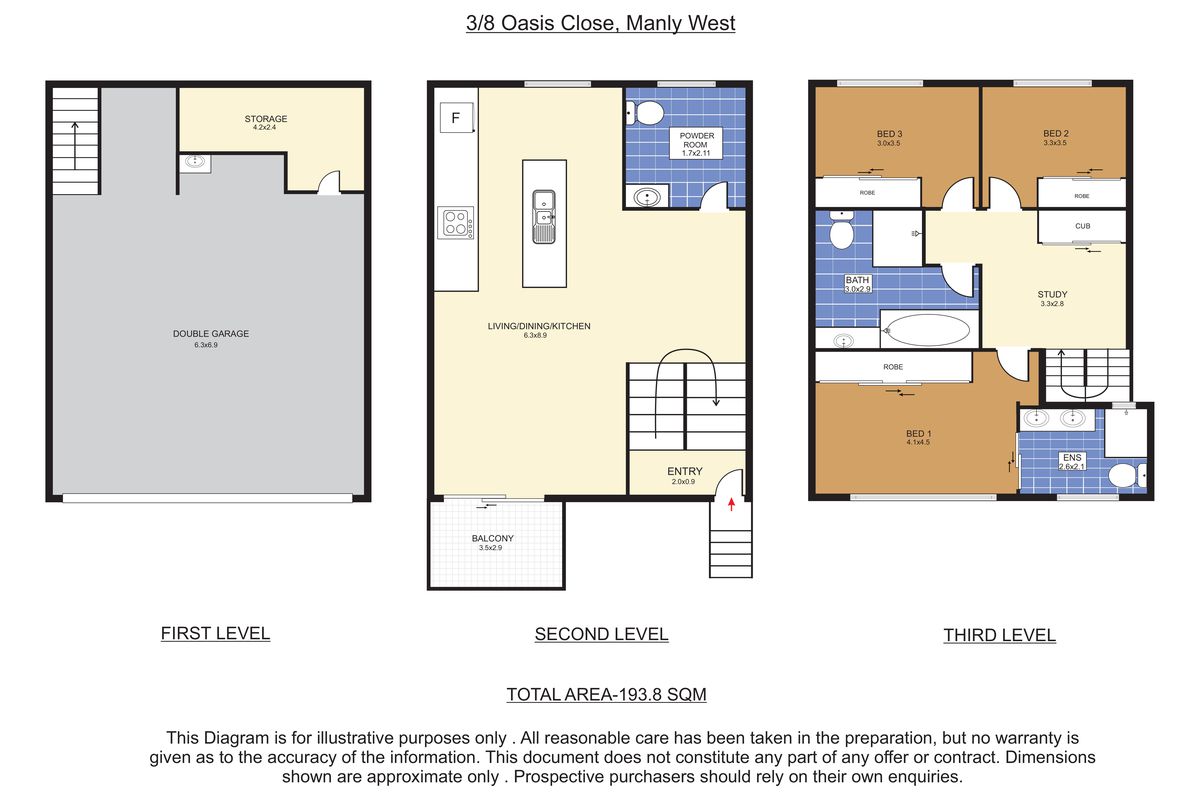- Bedrooms 3
- Bathrooms 2
- Car Spaces 2
- Land Size 0 Square metres
Description
This well-presented townhome is only 3 years young, offers a genuinely spacious layout on all levels! The light-filled interiors include a modern open plan living, absolutely gorgeous stone benches, fully equipped kitchen with breakfast bar, dining and lounge room plus an oversized powder room and a massive entertainers deck with bay breezes..
The three large bedrooms are located on the top floor. Additionally, you have a casual sitting area/study area. All bedrooms have built in robes, air-conditioning with the master positioned for pure privacy and comes with ensuite. Spacious main bathroom plus a third toilet
On the ground level, you will find the double garage with a separate workshop/storage room.
Other features include:
* Larger than most, with 196m2 floor area!
* Air-conditioning throughout
* Workshop / Storage on the ground level
* Extra large laundry
* Double lockup garage with internal access
* High end finishes throughout
* Master bedroom built-in robe and ensuite
* Two additional bedrooms with built-ins, adjacent bathroom
* Spacious open plan design filled with natural light
* Private executive home surrounded by owner-occupied properties
* Excellent amounts of storage
* Low body Corporate fees, covering building insurance
* Pet-friendly complex
Location :
* 14km’s from Brisbane CBD
* Just 5 minutes to Manly Boat Harbour
* Public and Private schools witin 3km (Moreton Bay College's)
* Close proximity to public transport (3 min walk) and shopping centres
Priced to sell!
Open homes as advertised or by private inspections (welcomed!). Please contact Howard Tsang on 0411 123 682
Show MoreHeating & Cooling
- Air Conditioning
Outdoor Features
- Deck
- Remote Garage
- Courtyard
- Fully Fenced
- Secure Parking
Indoor Features
- Built-in Wardrobes
- Workshop
- Dishwasher
- Study


