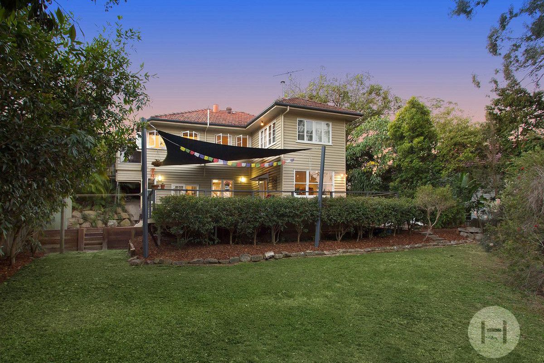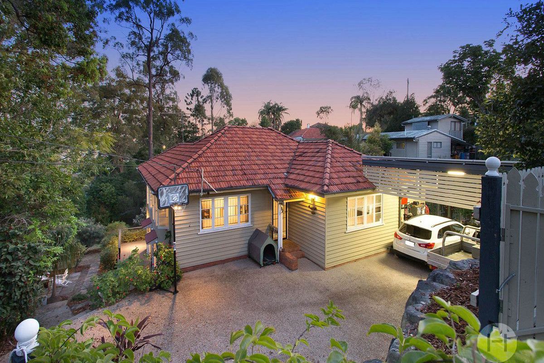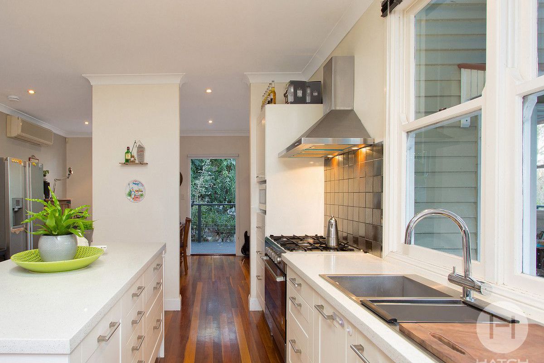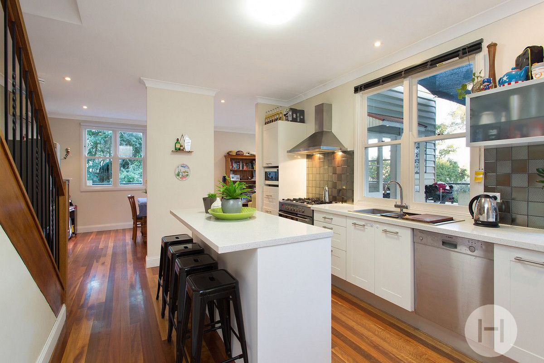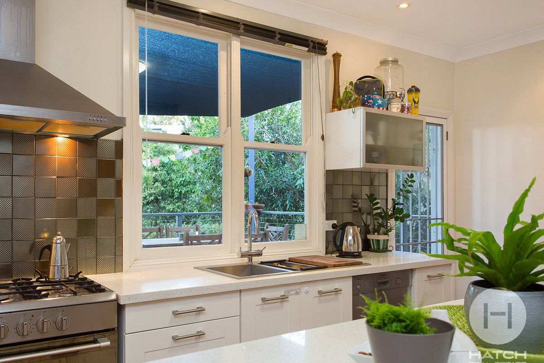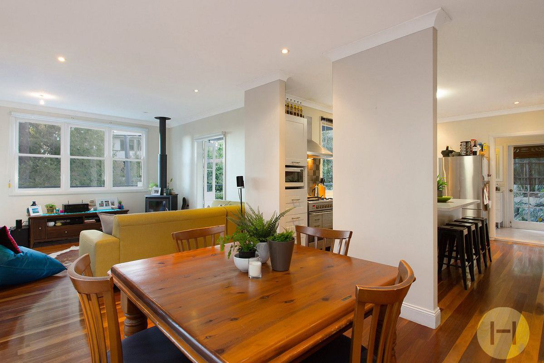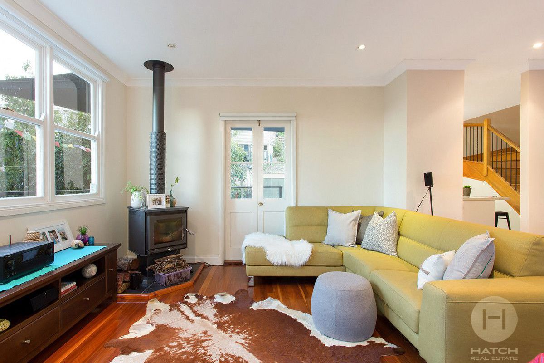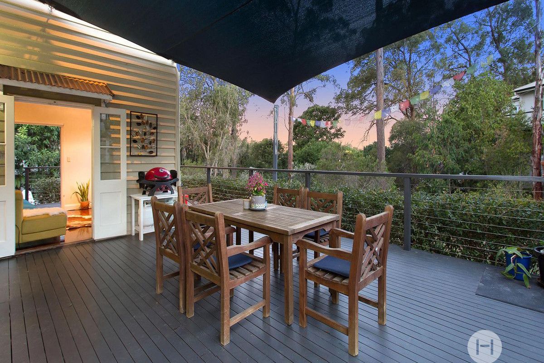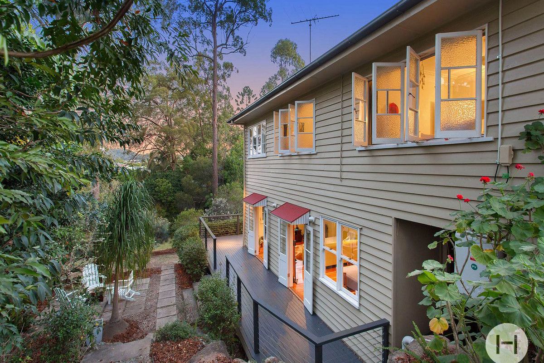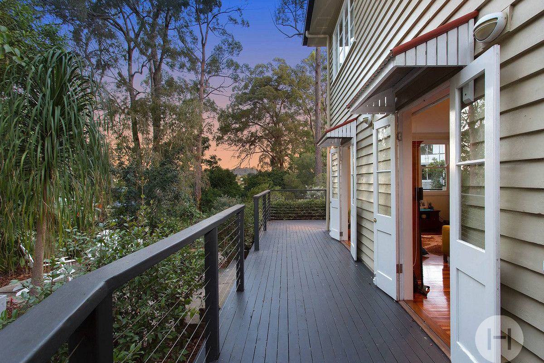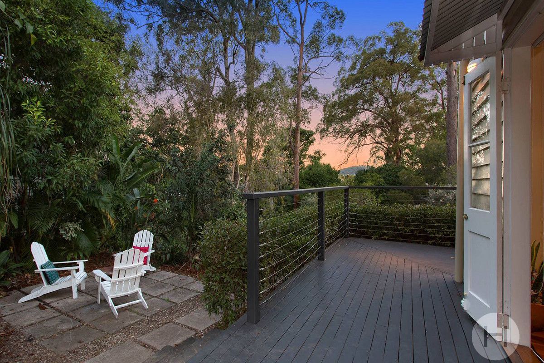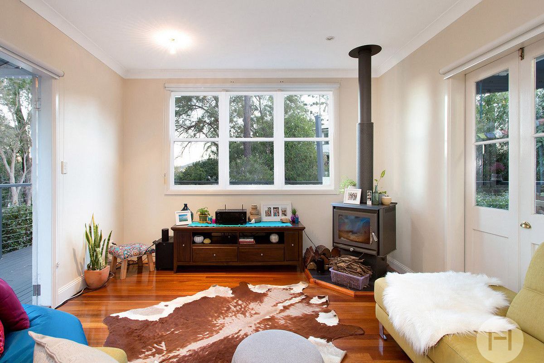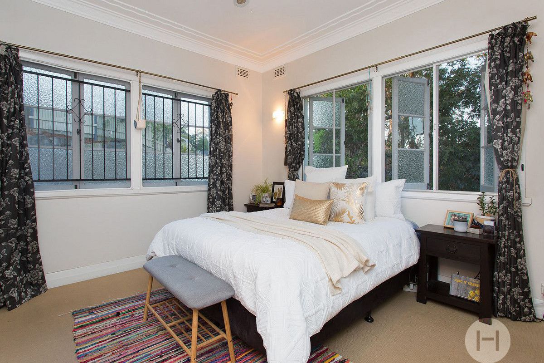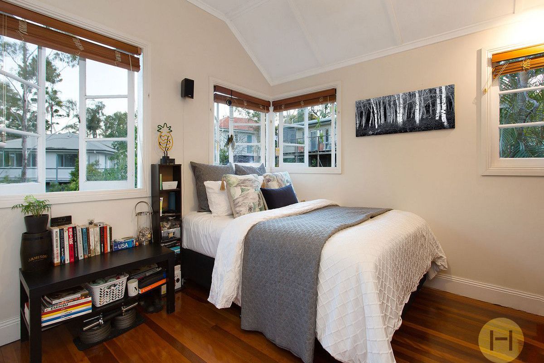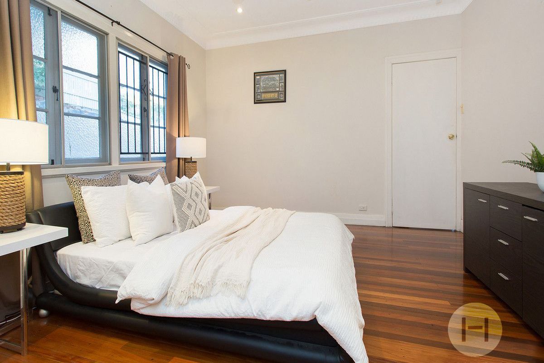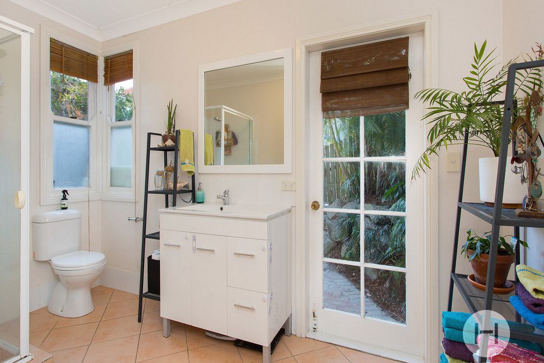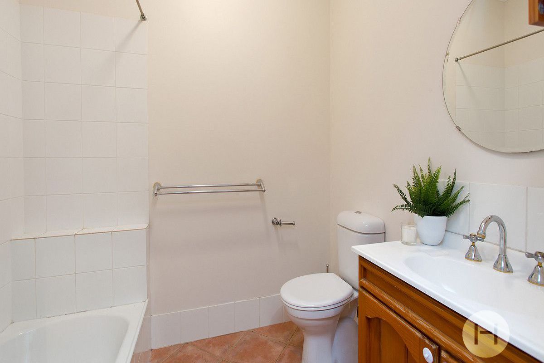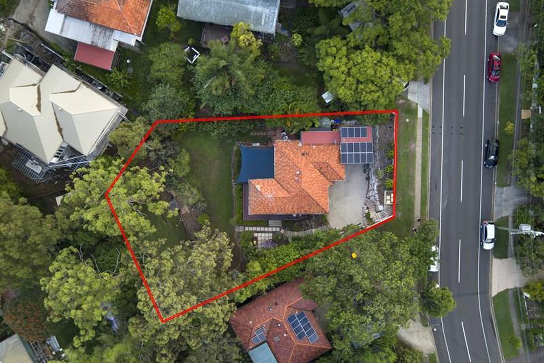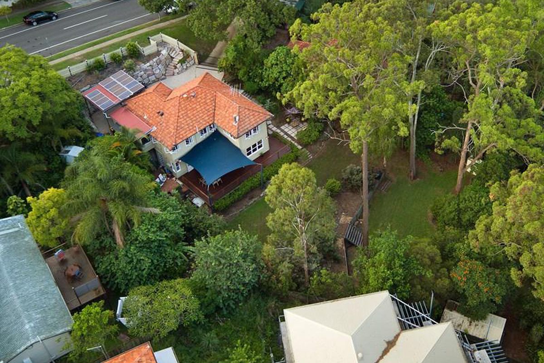- Bedrooms 5
- Bathrooms 2
- Car Spaces 2
- Land Size 1371 Square metres
Description
Exceptionally private, this five bedroom plus study post-war residence on 1371m2 offers superb living in a highly sought after location.
Nestled in one of the most sought-after leafy locations in Holland Park, this tastefully renovated residence offers a tranquil family lifestyle embraced by 1,371sqm of expansive private grounds. It offers a relaxed haven for living and entertaining with a generous and light filled dual-level layout that focuses on easy-care in/outdoor style. The property is ideally positioned within walking distance to a choice of prestigious schools, including Holland Park Primary and Cavendish Road high school, restaurants, shops, cafes, and makes a blissfully private sanctuary that is less than 5km from the city.
The upper floor accommodates the spacious master bedroom with ensuite and dressing room, four bedrooms plus study/sitting room all finished with polished timber flooring.
This dual level design separates the living, dining and kitchen areas from the bedrooms.
The lower level comprises of an open plan living room warmed by the wood burning stove, adjacent to the modern galley style kitchen leading to the main bathroom and laundry. Stylish cabinetry and stone bench tops are complemented with stainless steel appliances and casement windows, overlooking the expansive rear deck. Stepping outside, the large wrap around alfresco deck is the perfect spot to entertain and enjoy the expansive leafy rear yard.
Framed by established trees, the sprawling backyard includes a paved area, great for a firepit. The private grounds ensure children and pets will have incredible space to run free. A dual vehicle carport, garden shed and electric gates complete this property.
Features:
- Fresh and airy interiors feature open living and dining spaces
- Wide entertainment deck, paved alfresco areas & landscaped gardens
- Designer island kitchen with breakfast bar and gas appliances
- Four upper-level bedrooms, sitting area, living space and separate study
- Expansive rear yard (1,371sqm) includes level lawn areas and established gardens, fully fenced
- Automatic gated entry to a double carport plus extra driveway parking
- Ceiling fans, cosy wood heater, polished floors and lots of storage space
- 9000 litre water tank and Solar panels (3.5K panels with a 5KW inverter)
School Catchment:
- Holland Park State School (300m)
- Cavendish Road State High School (850m)
How to View?
For onsite Inspections, please send an enquiry with your email and phone number and you will get a automatic reply with information on how to book an inspection via our online calendar.
* Face masks will be mandatory for all inspections, please ensure you bring a face mask with you otherwise we will be unable to allow you to inspect the property*
When is this available for rent? Available from the 3rd of March, 2022
How to apply ?
Application via our Hatch Real Estate Website (find the listing and click "Apply Now") or via 1form
**COVID Requirements**
We are always happy to help at inspections but it is a condition of entry at all COVID safe measures are adhered to including QLD check in app and social distancing while viewing, We appreciate your co-operation and we look forward to seeing you soon.
**Update as of the 2nd of Jan, 2022 Masks must be worn in all indoor areas **
Heating & Cooling
- Split-System Air Conditioning
Outdoor Features
- Fully Fenced
- Secure Parking
Indoor Features
- Built-in Wardrobes
- Dishwasher
- Floorboards
Eco Friendly Features
- Solar Panels
- Water Tank
Floorplans
Location
Similar Properties
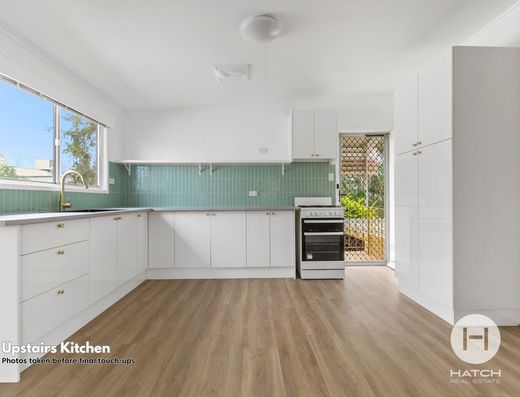

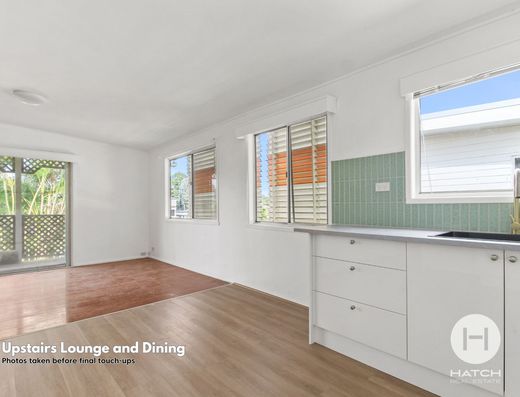
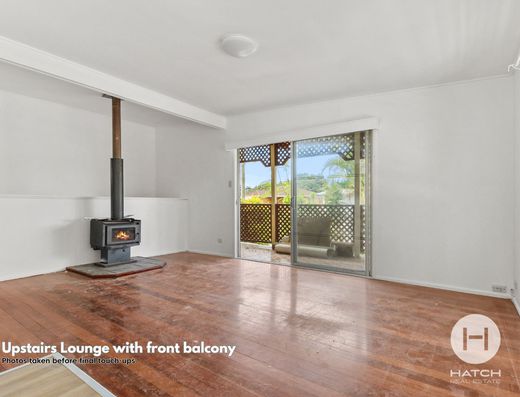
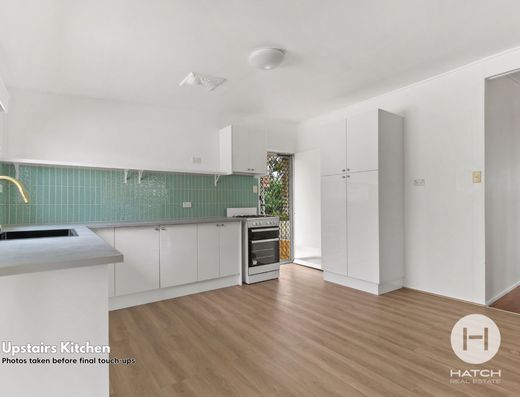
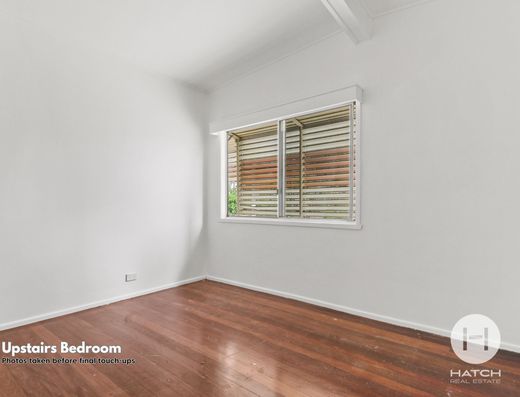
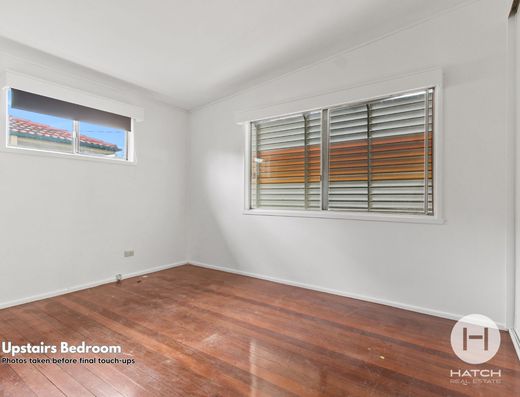
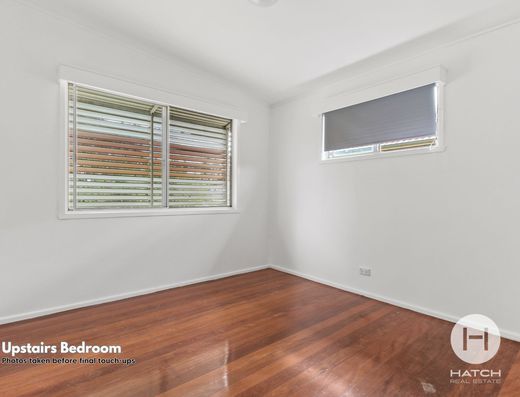



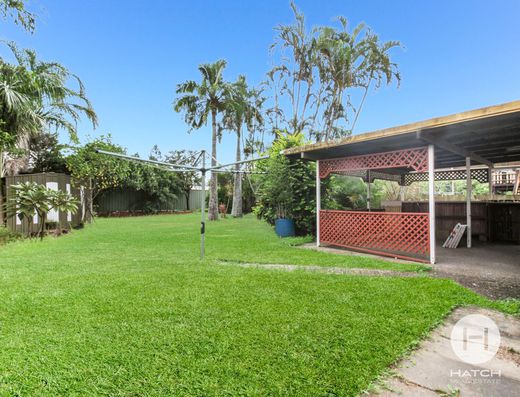
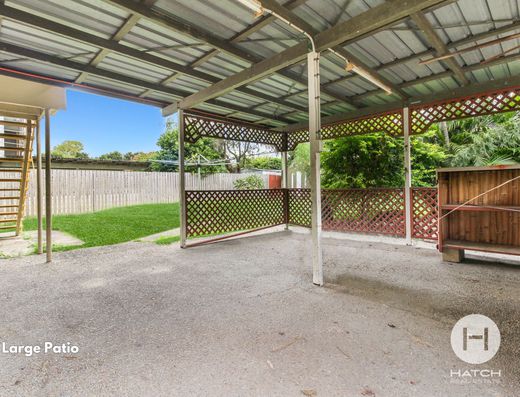
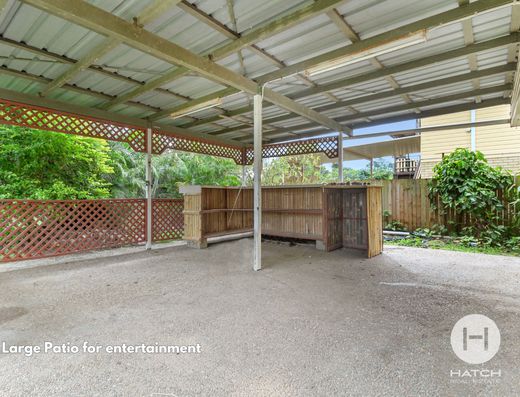

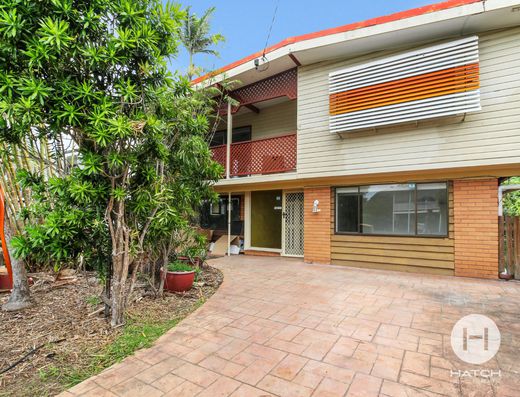



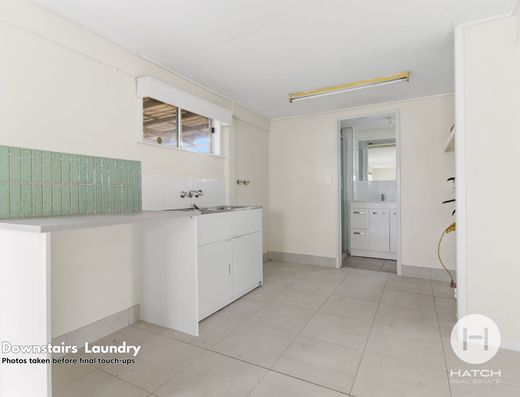

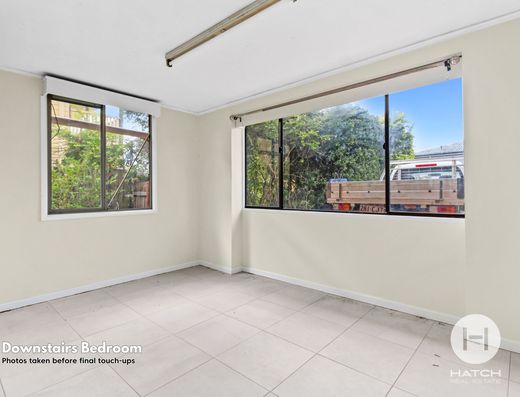

- 5 bedrooms
- 2 bathrooms
- 2 car spaces



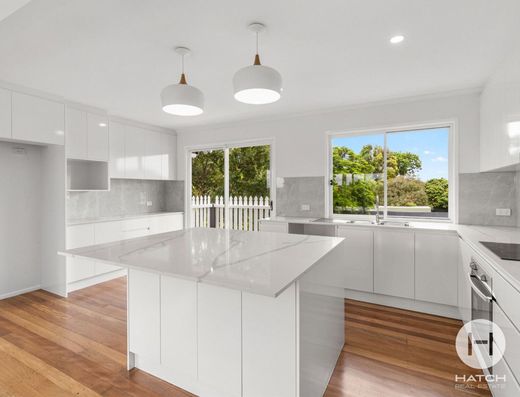

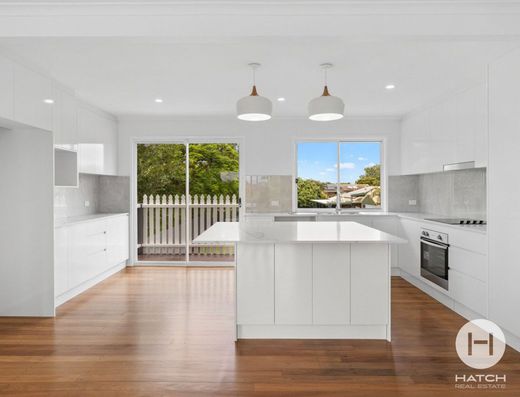
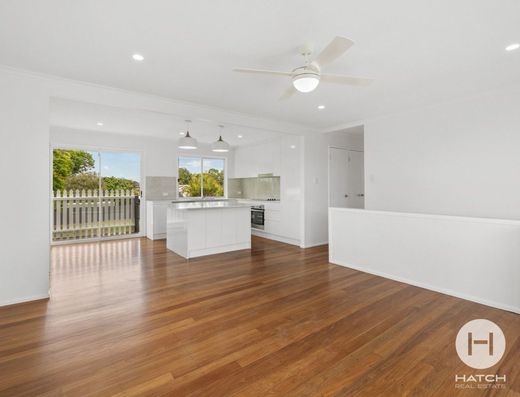

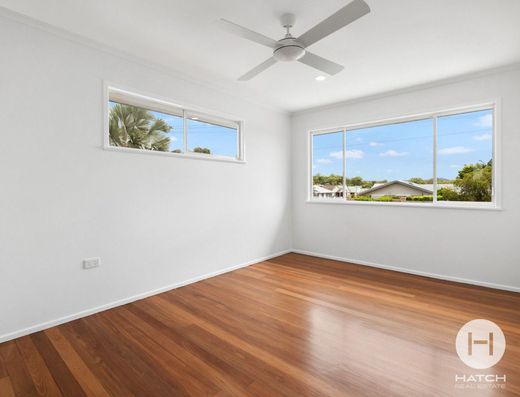
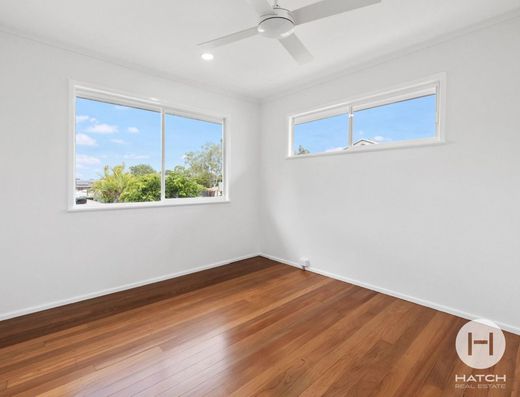
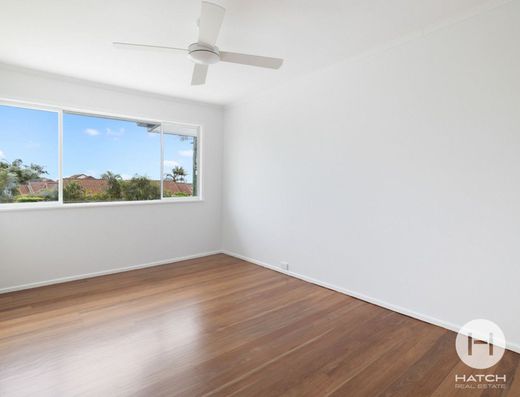


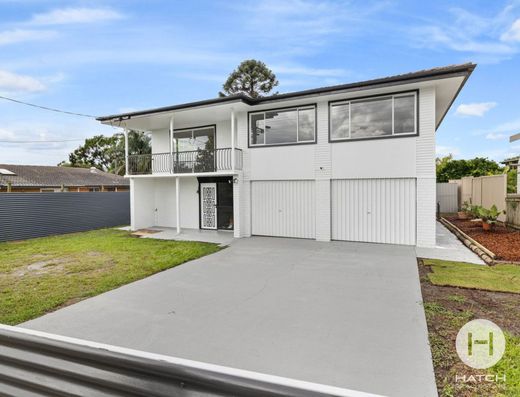

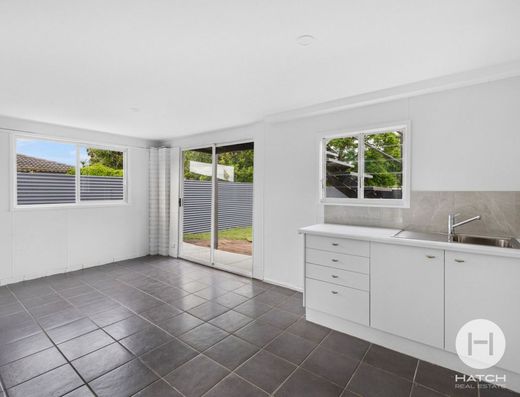
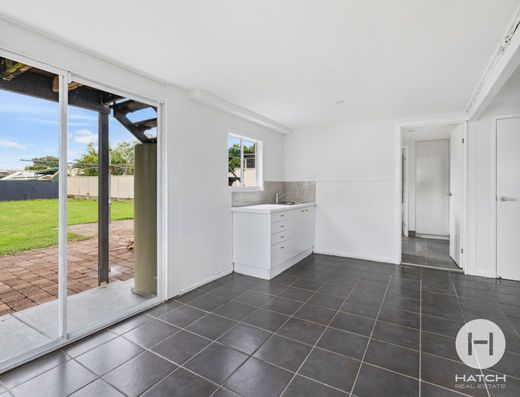




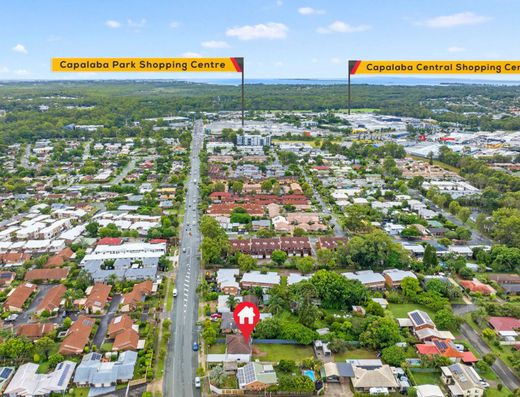
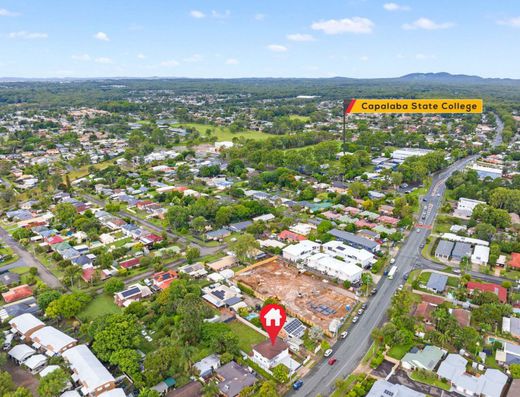
Dual Living Delight: Modern Family Home with Versatile Spaces in Ca...
112 Mount Cotton Road, Capalaba Details- 4 bedrooms
- 2 bathrooms
- 2 car spaces

